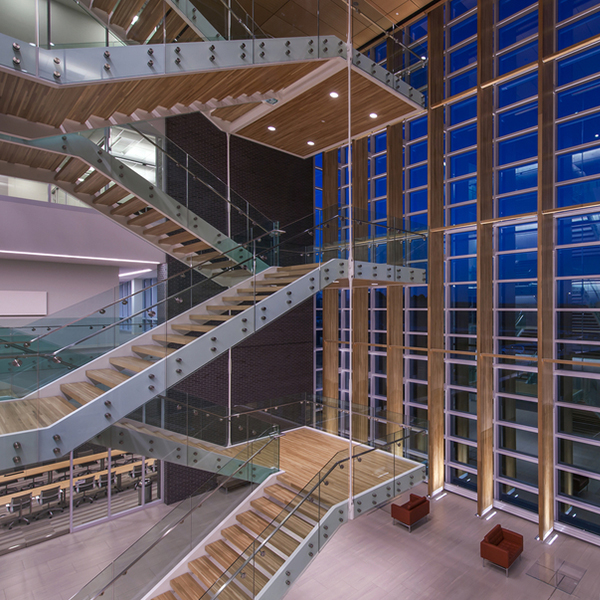SAC Federal Credit Union - Lobby
Lobby at nighttime

The 95,000-SF, four-story headquarters allows for the consolidation of all corporate departments, including operations, human resources, marketing, lending, finance, quality assurance/compliance, and information technology. The facility includes a branch credit union with both drive-up and external ATM options, and staff amenities consisting of a lounge with food service, a health and fitness center, and a community room.
At the heart of the building is the “communication core,” a four-story atrium with a large, wooden staircase central to all departments and offices, encouraging interaction among departments, members, and employees. The upper three levels of the building are composed of glass and aluminum panels that cantilever 30 feet on one side, providing a canopy for the drive-through. A rooftop patio and fourth-floor balcony with an overhead lattice system provides employees an opportunity to enjoy panoramic views of the surrounding landscape. The corridor on the northern facade features breakout work spaces with large windows to facilitate creative collaboration and flexible group work.
Sustainable design features include a geothermal heat pump system, and numerous energy-efficient lighting measures combined with full-building automatic lighting control panels to reduce energy consumption. Daylight harvesting and light shelves are incorporated in certain areas of the building to take full advantage of available natural light.